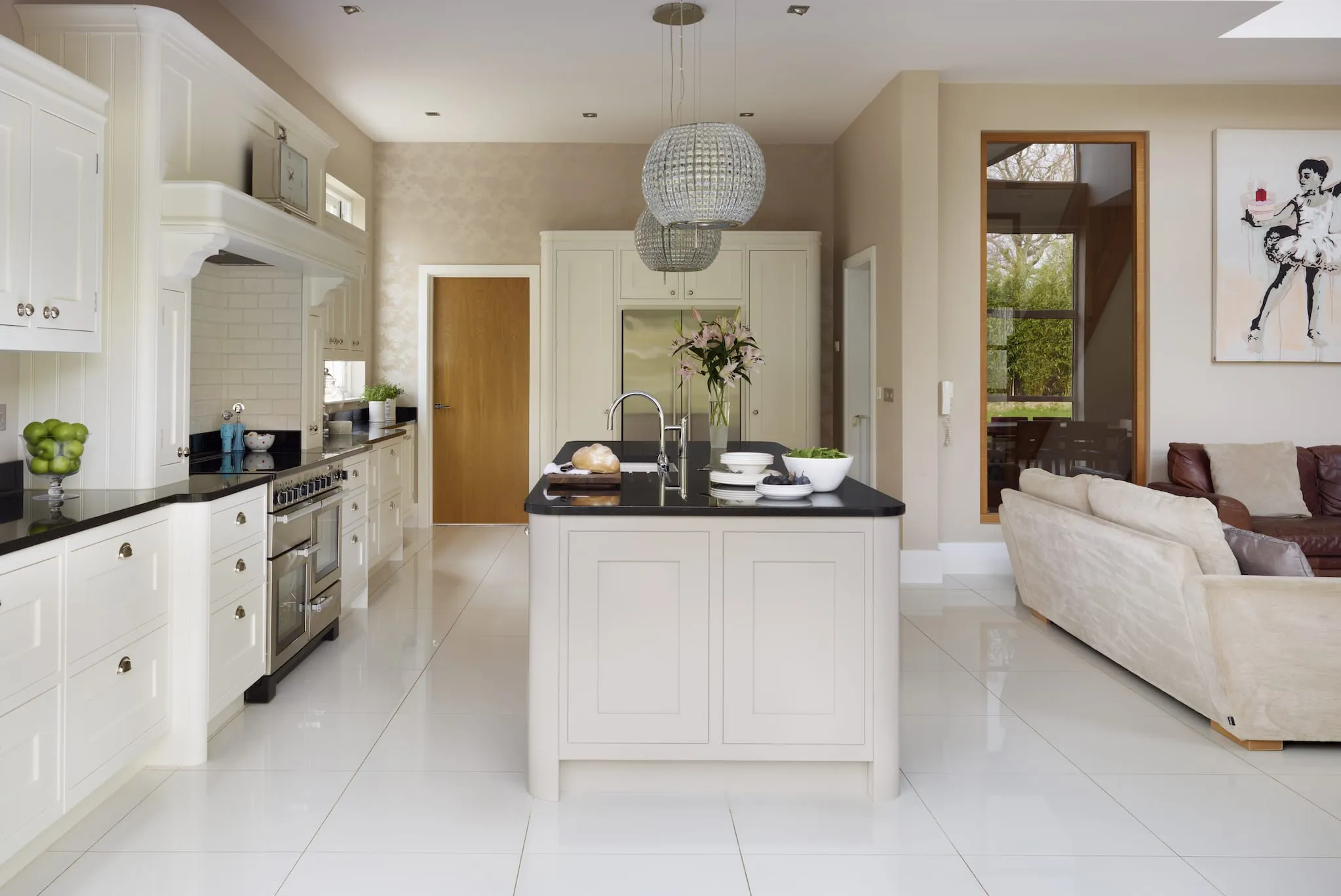Open Plan Lounge & Kitchen Decor: 5 Inspiring Ideas
Open plan living spaces, blending the lounge and kitchen, have become increasingly popular, offering a seamless flow and a sense of spaciousness. However, decorating these areas presents unique challenges. It’s crucial to define the different zones while maintaining a cohesive aesthetic. Here are five inspiring ideas to transform your open plan lounge and kitchen into a stylish and functional living space. These tips will help you create a harmonious and inviting environment that perfectly balances style and practicality, ensuring your open plan space is both beautiful and a joy to live in. Remember, effective decorating is about understanding your needs and desires, and translating them into a space that reflects your personality and lifestyle, creating a place you love to be in.
Define the Space with Color
Color is a powerful tool for defining different zones within your open plan space. Using specific colors or color palettes can visually separate the lounge and kitchen areas, making them feel distinct while maintaining a sense of unity. The right color scheme can significantly influence the mood and feel of the space, so choose wisely. Consider the natural light available and the overall atmosphere you want to create. Lighter colors tend to make spaces feel larger and more open, while darker hues can create a sense of coziness and intimacy. Think about how you want to use each area. Do you want the kitchen to feel energetic and the lounge to feel relaxed? The strategic use of color is essential to a successful design.
Color Blocking Techniques
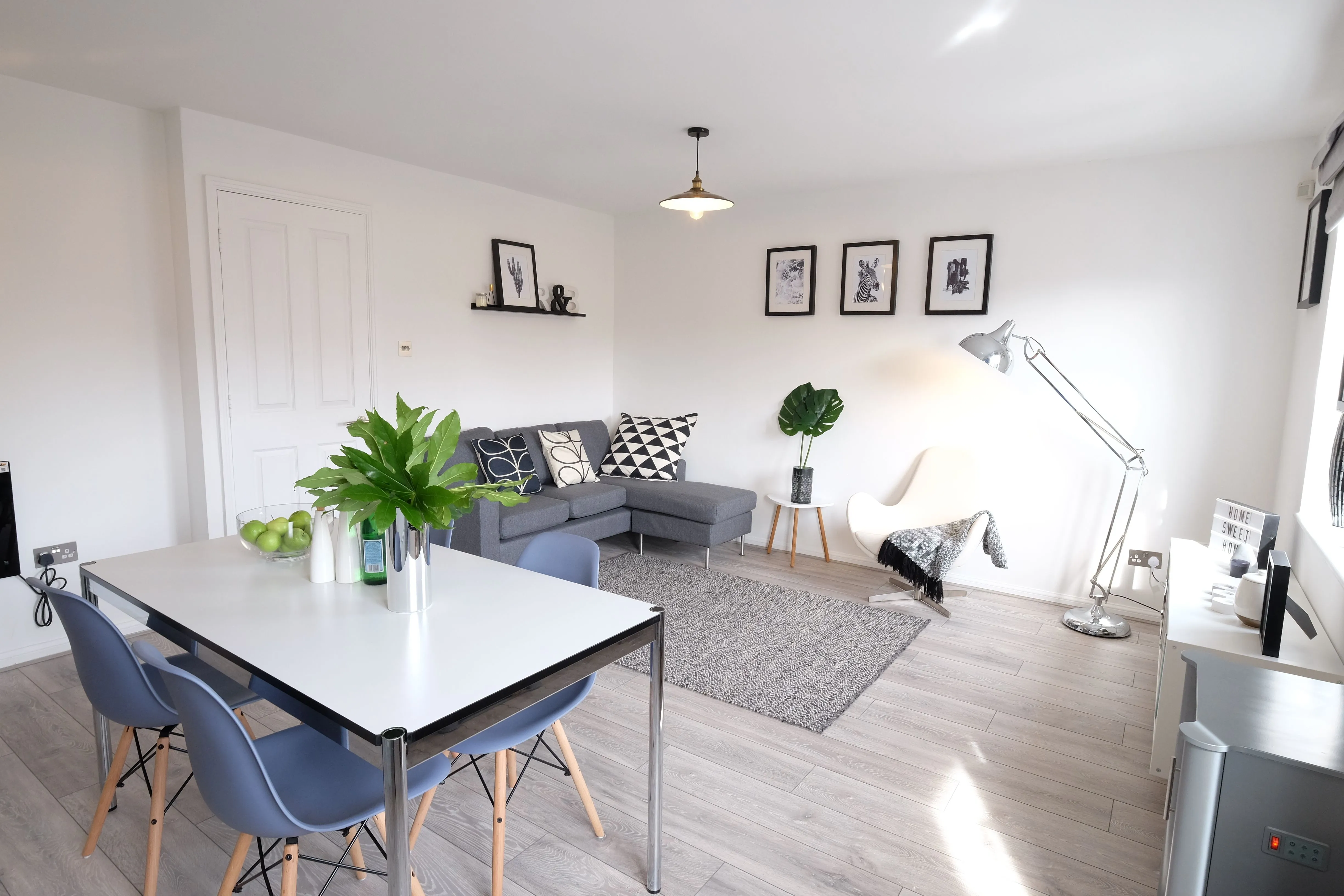
Color blocking involves using blocks of different colors to define areas. This technique works well in an open plan layout to visually separate the kitchen from the lounge. For example, you could paint an accent wall in the kitchen a vibrant color while using a neutral tone in the lounge. Alternatively, you could use different colored furniture or rugs to delineate each space. Ensure that the colors complement each other to maintain a cohesive aesthetic. Color blocking is not just limited to walls; you can also incorporate it through furniture, accessories, and even kitchen cabinetry. This method is a great way to add personality and visual interest to your space. Proper color blocking can highlight key areas, making your open plan space both stylish and functional.
Use a Unified Color Palette
While separating zones is important, maintaining a unified color palette is key to creating a harmonious look. Choose a base color and then use variations of that color, along with complementary colors, throughout the lounge and kitchen. This approach creates a sense of flow and cohesion. For instance, if you choose a neutral base color like gray or beige, you can add pops of color through accessories, artwork, or accent furniture. The key is to repeat colors in both spaces to tie them together. Consider using the same color on walls in both areas, or employing the same color in accent pieces. This approach ensures that the different areas are visually connected, making your open plan living space feel balanced and well-designed.
Incorporate Different Textures
Textures add depth and interest to your open plan space, making it feel more inviting and layered. Mixing different textures can prevent the space from feeling flat and visually boring. This includes incorporating various materials and finishes, such as wood, metal, fabric, and stone. Think about the tactile qualities of the materials you choose, and how they will feel in the space. Combining smooth surfaces with rough textures, or warm colors with cool ones, creates a balanced and engaging environment. Textures contribute significantly to the overall aesthetic, creating a sense of warmth and sophistication. Layering textures adds visual interest, ensuring the space feels dynamic and stimulating to the eye.
Mixing Materials
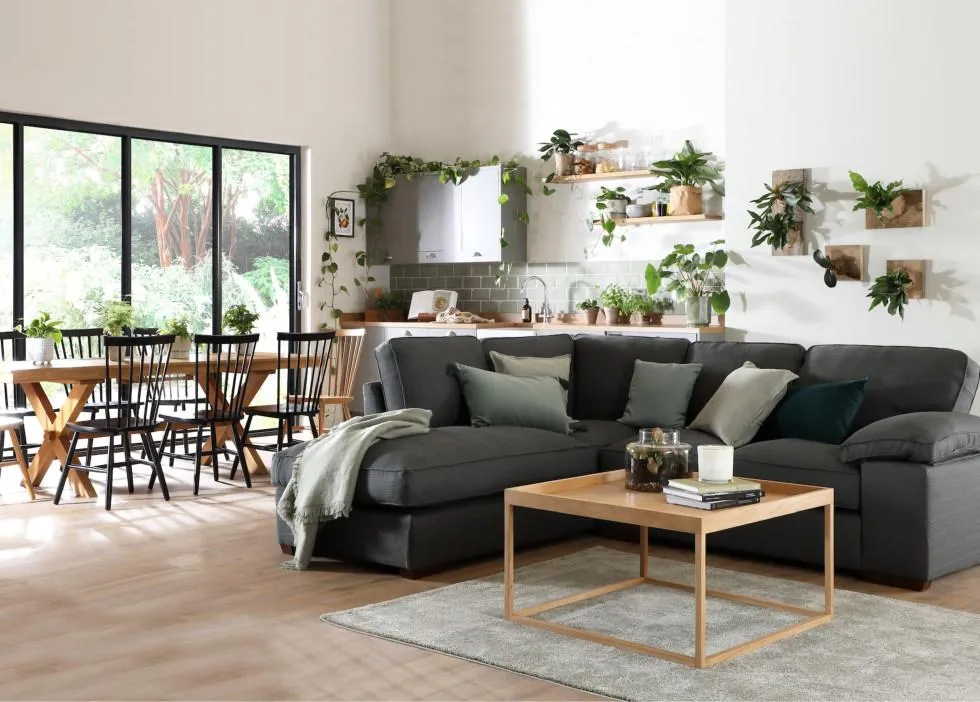
Mixing different materials is an excellent way to add texture and visual interest. Combine wood with metal, fabric with stone, or glass with concrete. This approach creates contrast and depth, preventing the space from looking one-dimensional. For example, you could use a wooden dining table in the kitchen and pair it with metal chairs. In the lounge, you could incorporate a fabric sofa with a stone coffee table. The key is to balance the materials, ensuring that they complement each other rather than competing for attention. The thoughtful selection of materials can elevate the design, creating a unique and visually appealing space. Mixing materials also allows for versatility in style and function, catering to various preferences.
Layering Textures
Layering textures involves using multiple textured elements in the same space to create depth and visual appeal. This can be achieved by incorporating rugs, cushions, throws, and curtains with different textures and patterns. For example, you could layer a plush rug under a coffee table, add textured cushions to your sofa, and hang textured curtains. This creates a cozy and inviting atmosphere. Ensure that the textures complement each other and the overall design scheme. Textural layering creates a feeling of warmth and comfort, making your open plan space feel welcoming and lived-in. The subtle variations in texture can prevent the space from feeling monotonous, resulting in a dynamic and interesting design.
Optimize Natural Light
Natural light is a crucial element in any open plan space, as it enhances the overall ambiance and makes the space feel larger and more inviting. Maximizing the amount of natural light that enters your space is essential for creating a bright and airy environment. This can be achieved through various strategies, including the use of large windows, strategically placed mirrors, and the selection of light-colored walls and furniture. The right balance of natural and artificial light is key to making the space feel comfortable and functional. Ensure your design allows for maximum sunlight to brighten and energize the open plan lounge and kitchen.
Maximize Window Treatments
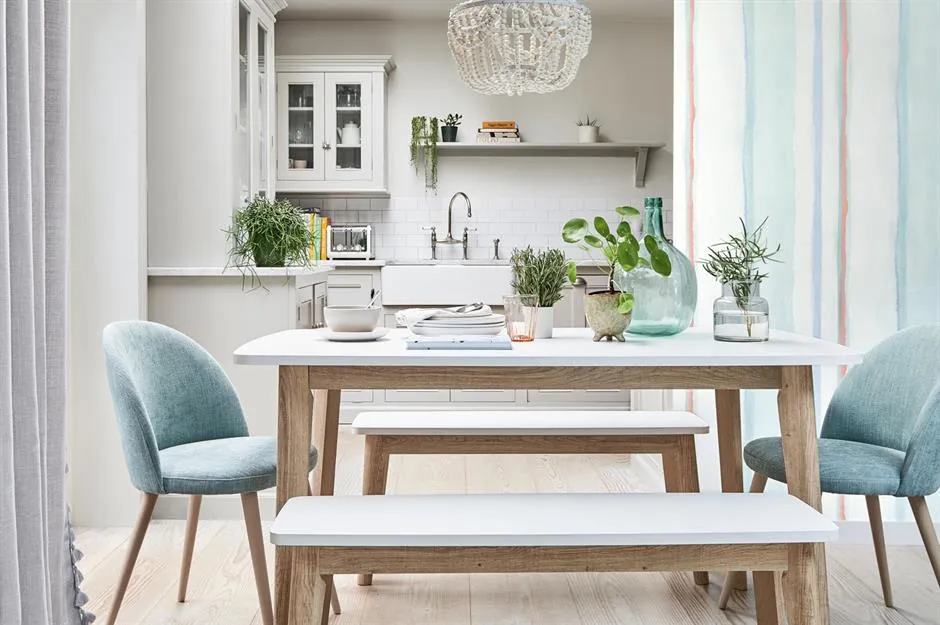
Choosing the right window treatments is critical for maximizing natural light. Opt for light-filtering curtains or blinds that allow sunlight to pass through while still providing privacy. Avoid heavy, dark curtains that can block out natural light and make the space feel smaller. Consider using sheer curtains, which allow light to filter in while still adding a touch of elegance and style. Alternatively, consider blinds or shutters that can be adjusted to control the amount of light entering the room. Make sure your choice of window treatments complements the overall design scheme and enhances the flow of natural light. Strategic use of window treatments ensures the open plan space feels bright, airy, and welcoming.
Strategic Mirror Placement
Mirrors can significantly enhance the amount of natural light in a space by reflecting light and making the room feel larger. Place mirrors opposite windows to bounce light around the room. You can use a large mirror to create a focal point or use multiple smaller mirrors to add visual interest. Mirrors not only reflect light but can also create an illusion of more space, making your open plan living area feel more expansive. Consider the size and shape of the mirrors and their placement to ensure they complement the overall design scheme. Proper mirror placement can transform the atmosphere of the open plan space, making it feel brighter and more inviting. Remember to position mirrors strategically to maximize their impact and aesthetic appeal.
Create Zones with Furniture
Furniture arrangement plays a key role in defining the different zones within an open plan space. Use furniture to create distinct areas for the lounge, kitchen, and dining areas. This not only helps to define the function of each space but also adds visual structure. Consider using rugs to anchor furniture groupings and define the areas. Furniture arrangement can also help create a sense of flow. This will ensure that each area is well-defined while promoting easy movement throughout the space. The intelligent arrangement of your furniture will create a functional and aesthetically pleasing open plan living space, making it feel more organized and comfortable.
Living Room Furniture Arrangement
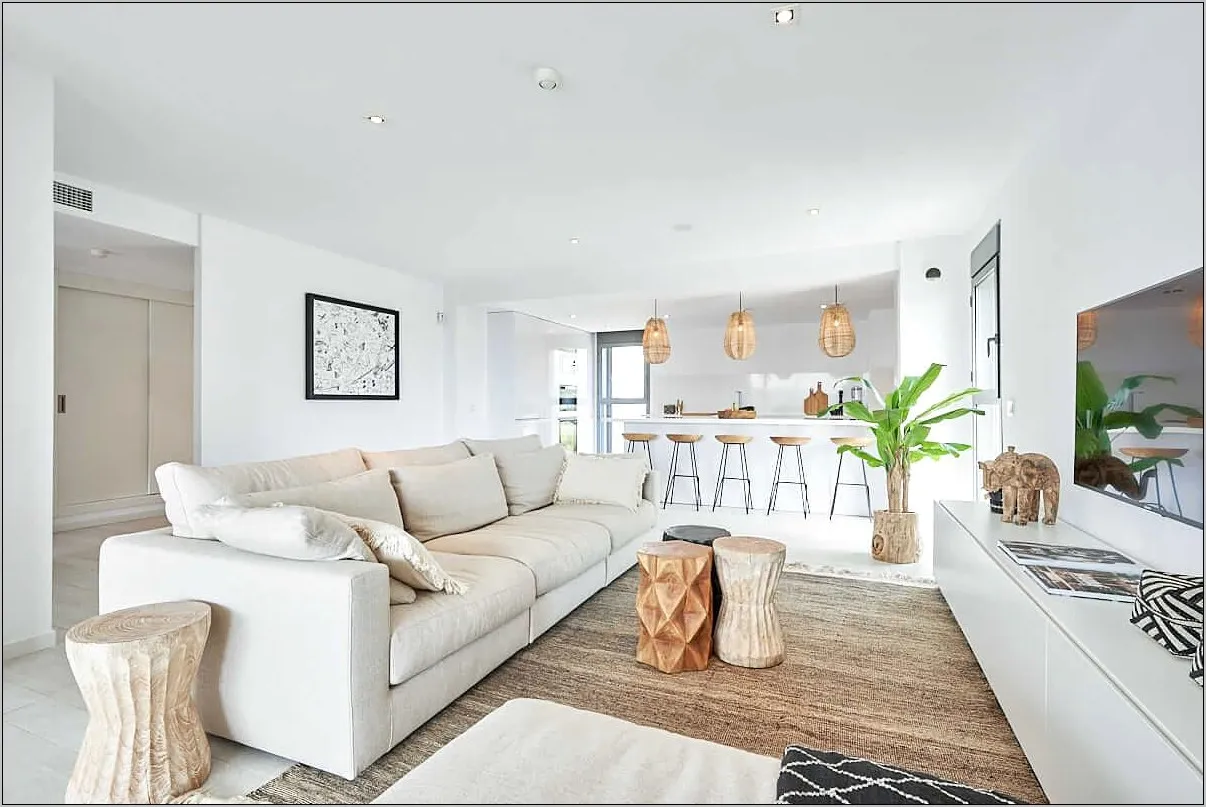
In the lounge area, arrange furniture to create a comfortable and inviting seating area. Consider placing the sofa facing the focal point, such as a fireplace or a television, and arrange other seating pieces around it to facilitate conversation. Use rugs to define the seating area and anchor the furniture. You can also use a console table or a bookshelf to create a visual barrier between the lounge and the kitchen. This will help to separate the spaces and add visual structure. Ensure that the furniture is arranged to allow for easy movement and comfortable interaction. The living room furniture arrangement should support the function of the space and reflect the lifestyle of the residents.
Kitchen Island Integration
If your kitchen has an island, use it to delineate the kitchen from the lounge area. The kitchen island can serve as a visual barrier and a functional workspace. You can add bar stools around the island to create a casual dining area. The kitchen island can also house storage and appliances, increasing the functionality of the space. Ensure that the island complements the overall design scheme and does not obstruct the flow of movement. Integrating the kitchen island effectively can make the open plan space more organized and more user-friendly. Make sure your kitchen island serves multiple purposes and acts as a beautiful design element in your open plan living area.
Add Greenery
Adding plants and greenery to your open plan space can bring life and freshness to the area, while enhancing air quality. Plants also add color and texture, and can soften the look of the space, making it feel more inviting. Incorporate a variety of plants, from small succulents to larger potted plants, to add visual interest. The placement of plants is also important. Consider placing plants on shelves, tables, or even hanging them from the ceiling. Incorporating greenery is a simple yet effective way to elevate the overall aesthetic and enhance the well-being of the occupants of your open plan space.
Indoor Plants for Air Quality
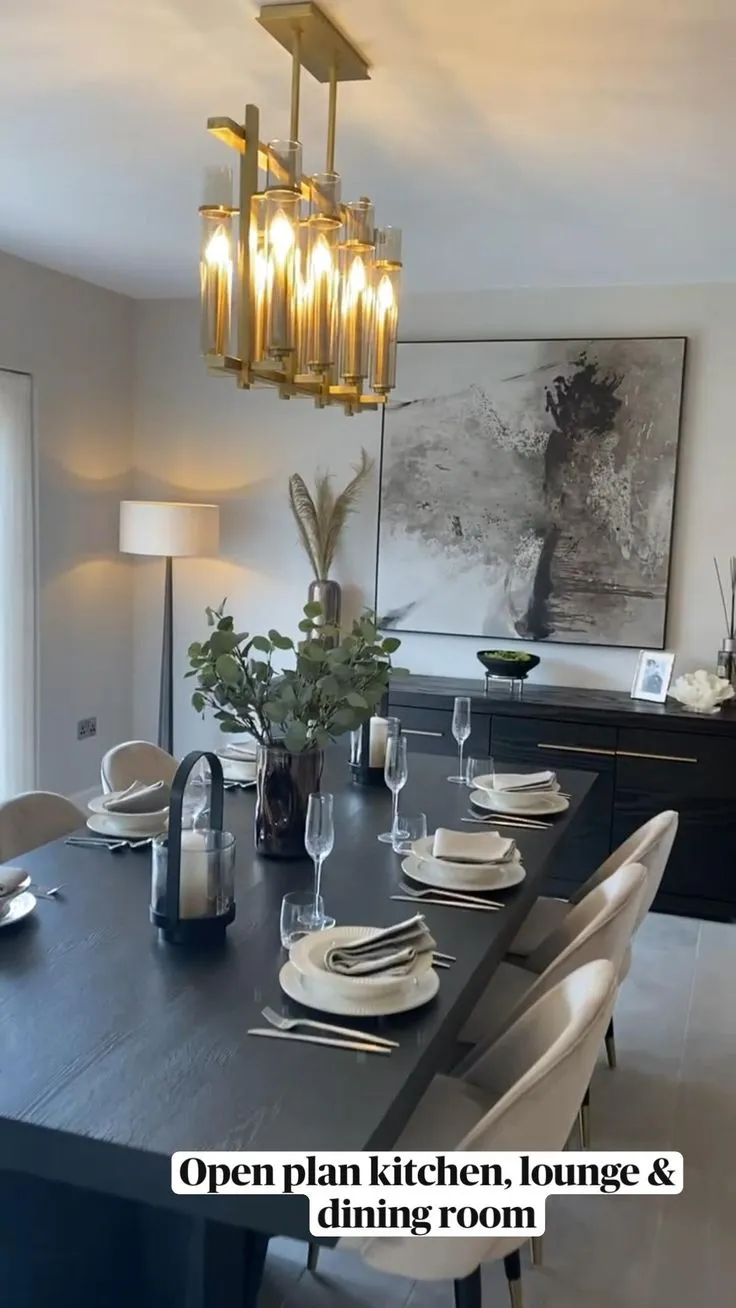
Indoor plants can improve air quality by removing pollutants and releasing oxygen. Choose plants that are known for their air-purifying qualities, such as snake plants, spider plants, and peace lilies. Place these plants strategically throughout your open plan space to maximize their benefits. Not only do these plants improve air quality, but they also add visual interest and bring a touch of nature indoors. By incorporating air-purifying plants, you can create a healthier and more pleasant living environment. Ensure your plants receive the proper care, including adequate sunlight and water, to thrive and provide the intended benefits. Select plants that suit your lifestyle and the specific conditions of your home.
Stylish Plant Pots and Placement
The choice of plant pots can also enhance the overall aesthetic. Choose pots that complement your design scheme and reflect your personal style. Consider using a variety of pots, such as ceramic, terracotta, or metal pots, to add visual interest. The placement of the plants is also important. Place plants on shelves, tables, or even hang them from the ceiling. Consider varying the size and height of the plants to create a dynamic and visually appealing display. Thoughtful placement and stylish pots can turn your plants into a decorative element. Make sure your plant pots complement your overall design style.
