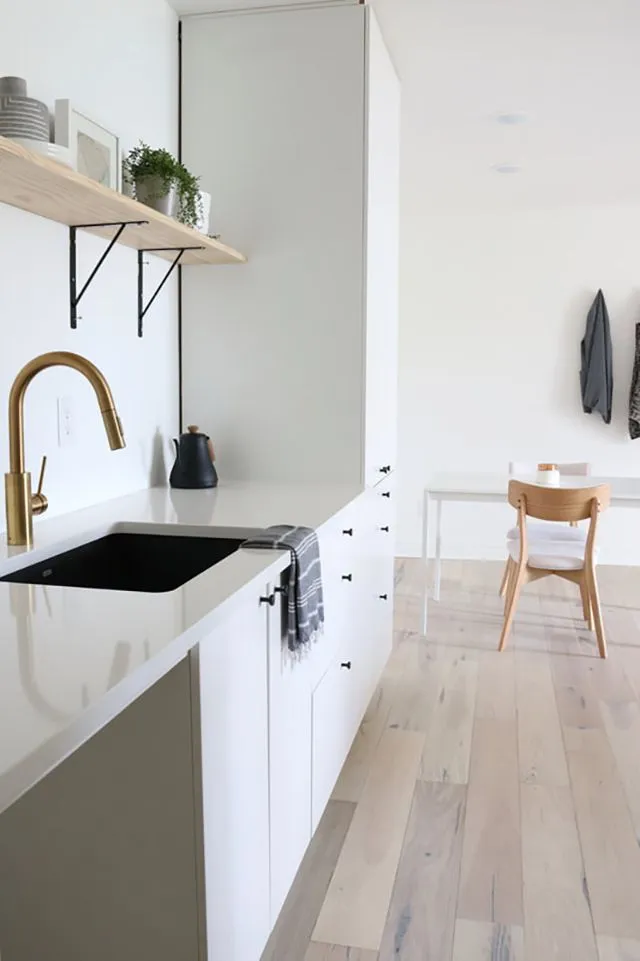Planning Your Long Kitchen Layout
Designing a long kitchen presents unique challenges and opportunities. The elongated space can feel vast, and the key is to thoughtfully plan the layout to maximize functionality and visual appeal. Begin by assessing the available space, noting the location of windows, doors, and existing utilities. Consider the natural flow of movement within the kitchen and how it connects to adjacent rooms. Think about how you use your kitchen, including food preparation, cooking, cleaning, and dining. This self-assessment will guide your layout decisions. Create a detailed floor plan, experimenting with different configurations to find what works best for your lifestyle. Remember that proper planning will transform your long kitchen into a beautiful and functional space.
Maximizing Space in a Long Kitchen
In a long kitchen, every inch matters. Efficient space utilization is critical to avoid wasted areas and to create a cohesive design. One effective strategy is to create distinct zones for different activities like cooking, cleaning, and food preparation. This zoning helps organize the workflow and prevent the feeling of clutter. Incorporate built-in appliances to save space and maintain a streamlined aesthetic. Consider using narrow islands or peninsulas instead of full-sized islands if space is limited. Optimize storage with pull-out shelves, drawer organizers, and tall pantry cabinets. Use the vertical space by installing cabinets that reach the ceiling. Proper lighting, mirrors, and open shelving can also make the kitchen feel larger than it is. The strategic use of space ensures that your long kitchen feels functional and spacious.
Optimal Kitchen Layouts
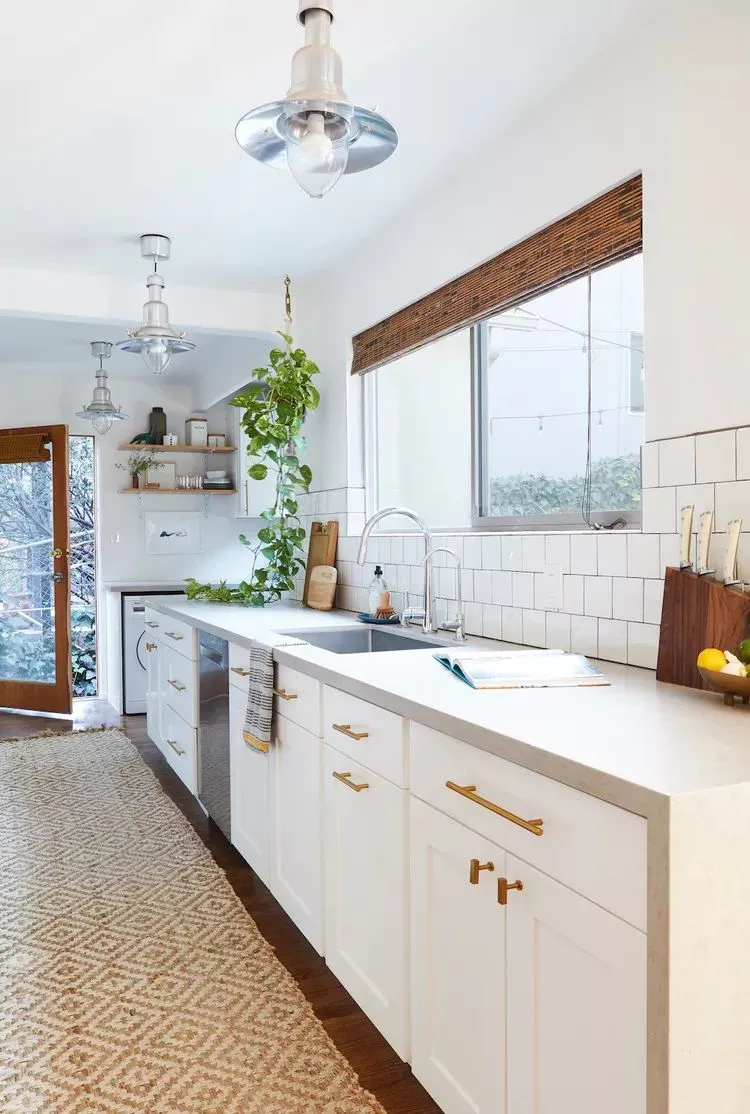
Several kitchen layout options work well in long spaces. The galley kitchen, with parallel countertops and appliances on opposite walls, is one of the most efficient. The galley design simplifies the workflow, but it can feel cramped if not planned well. Another popular choice is the one-wall kitchen, with all appliances and countertops along a single wall. A peninsula or island can be added to this layout to increase counter space and functionality. The L-shaped kitchen is an alternative, using two perpendicular walls to create an open area. Consider how each layout affects the work triangle. Make sure that the stove, refrigerator, and sink are within easy reach to increase efficiency. Select the layout that best suits your lifestyle, keeping in mind the available space and personal preferences.
The Kitchen Work Triangle
The kitchen work triangle is a core design principle. It connects the three main work areas: the sink, the refrigerator, and the stove. For a long kitchen, it is crucial to use the work triangle to maintain efficiency. If you place the three elements too far apart, you may spend excessive time walking between them. If they are too close, they can cause congestion. Place the sink in the center, with the refrigerator and stove on opposite sides. Ensure that each leg of the triangle is within a reasonable distance. Consider traffic flow and avoid placing the triangle where it is blocked by doors or walkways. Using this simple principle can improve your kitchen functionality and reduce fatigue. Remember to adapt the triangle to your specific needs and the space available.
Key Considerations for Long Kitchen Design
When designing a long kitchen, several considerations must be given. One key factor is adequate ventilation, especially if you cook frequently. Ensure that your range hood is effective and properly sized for your stove. Lighting is another critical aspect. Install a combination of task lighting, ambient lighting, and accent lighting to create a well-lit and inviting space. Consider the placement of electrical outlets to ensure that they are conveniently located and accessible. The material selection is also crucial. Choose durable and easy-to-clean countertops, flooring, and cabinet finishes. Integrate technology to enhance the convenience and functionality of the kitchen. Think about smart appliances, built-in charging stations, and digital displays. These elements will combine to create a kitchen that is beautiful, efficient, and comfortable.
Choosing the Right Color Palette
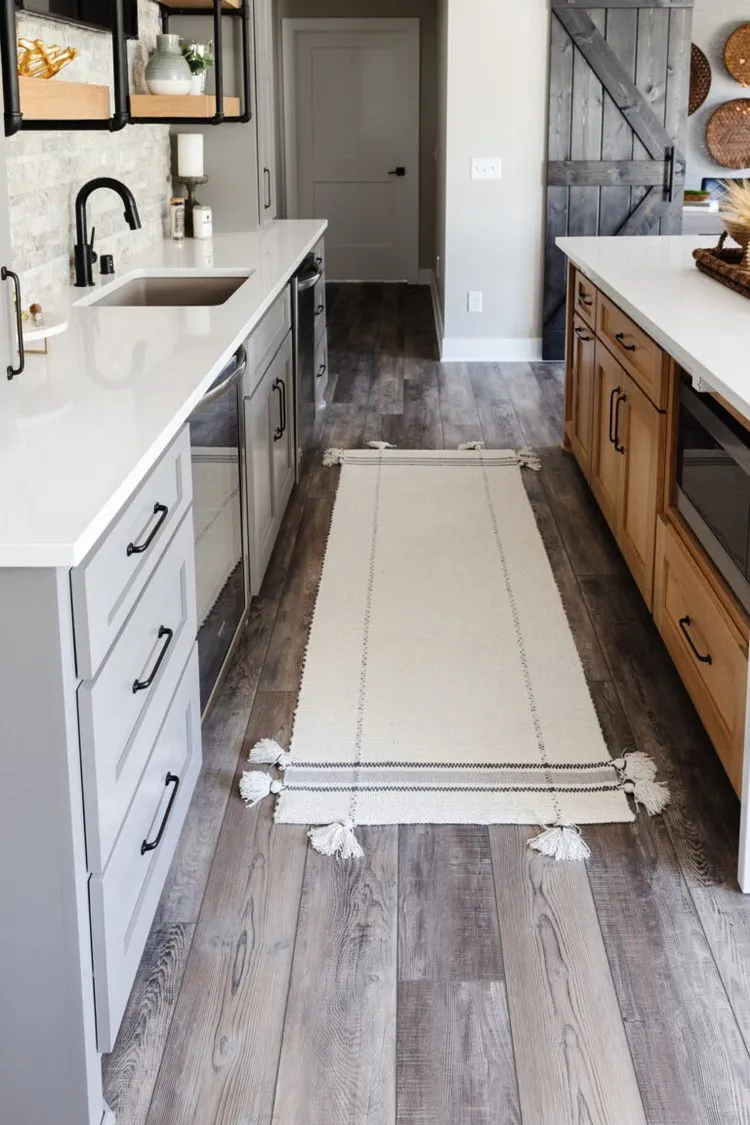
Color plays a significant role in kitchen design, especially in a long kitchen. The right color palette can transform the space, making it feel larger, brighter, and more inviting. Consider the overall aesthetic you want to achieve. Do you prefer a modern, minimalist look, or a warm, traditional style? Choose colors that complement your desired style. In long kitchens, lighter colors can visually expand the space. Whites, creams, and pale grays can create an open and airy feeling. If you prefer darker colors, use them sparingly. Dark cabinets can be balanced with lighter countertops and backsplashes. When choosing colors, consider the existing elements in your kitchen. Pay attention to natural and artificial lighting to see how colors appear throughout the day. Test different color swatches to see how they look in your space before committing.
Color Psychology in the Kitchen
Color affects our mood and perception, so consider color psychology when selecting your kitchen colors. Certain colors evoke specific emotions and associations. For example, blue often represents calmness and serenity, which can create a relaxing atmosphere. Green can be associated with nature and promote feelings of well-being. Yellow is a cheerful color that promotes happiness and creativity. Red is often associated with energy and passion. In the kitchen, it is useful to consider colors that promote appetite and sociability. Warm colors like orange and red can stimulate conversation and make people feel welcomed. Cool colors like blue can decrease appetite, but they create a calming atmosphere. Consider the psychology of color when making your choices to design a kitchen that feels right.
Best Color Schemes for Long Kitchens
Several color schemes are suitable for long kitchens, depending on your style and preferences. A monochromatic scheme uses different shades of a single color, creating a cohesive and streamlined look. A two-color scheme combines two contrasting colors, providing visual interest and balance. The classic combination of white and gray is always a great choice, offering a clean and modern aesthetic. For a more dramatic look, consider using a dark cabinet color like navy or charcoal, paired with lighter countertops and a backsplash. Add colorful accents to the room using accessories like artwork, rugs, or small appliances. Consider using neutral colors for the primary surfaces (walls, cabinets, and countertops). Add pops of color through accent pieces. This combination balances visual appeal and prevents the kitchen from feeling overwhelming.
Lighting Solutions for Long Kitchens
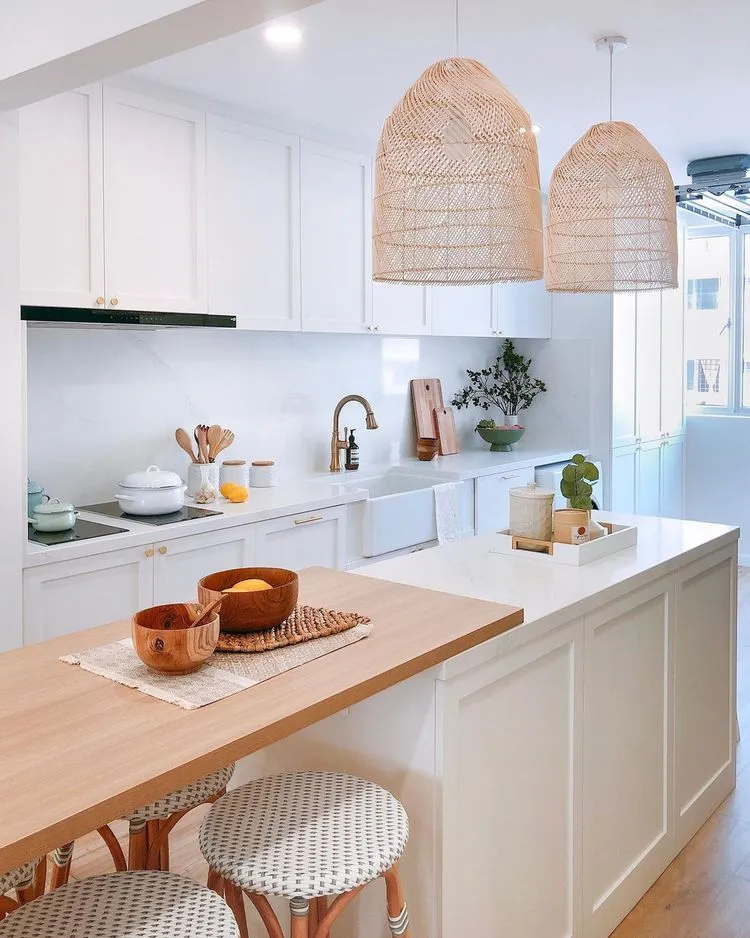
Lighting is essential in any kitchen and particularly crucial in a long kitchen. Well-placed lighting can brighten the space, highlight design features, and establish the mood. Layer your lighting to create a balanced and functional environment. Start with general ambient lighting, using recessed lights or ceiling fixtures to provide overall illumination. Add task lighting to focus on specific areas where you work, such as the countertops, the sink, and the stove. Under-cabinet lighting, pendant lights, and track lighting are popular choices. Incorporate accent lighting to showcase architectural details or decorative elements. Consider the size and shape of your kitchen when planning your lighting scheme. Vary the lighting, and adjust the intensity to accommodate different times of the day. A strategic lighting plan will create a warm and welcoming atmosphere in your long kitchen.
Layering Your Kitchen Lighting
Layering lighting is an effective way to create a functional and aesthetically pleasing kitchen. Start with ambient lighting, which provides overall illumination. Recessed lights, flush-mount fixtures, or a central chandelier are popular choices. Add task lighting to illuminate specific work areas. Under-cabinet lights, pendant lights over the island, and spotlights above the stove are examples of task lighting. The layers provide enough illumination to make everyday tasks comfortable and efficient. Incorporate accent lighting to highlight artwork, decorative items, or architectural features. This adds depth and visual interest to the room. Adjust the intensity of your lighting based on your needs and preferences. Dimmers allow you to control the brightness of your lights, making the kitchen adaptable for various activities. Layering your lights creates a versatile and inviting kitchen atmosphere.
Types of Kitchen Lighting
Different types of lighting can enhance a long kitchen. Recessed lighting is a popular choice for providing ambient lighting. It is sleek and unobtrusive, and it provides even illumination. Pendant lights are an excellent choice for task lighting, especially over an island or breakfast bar. They add visual interest and provide focused light where you need it. Under-cabinet lights illuminate countertops and add an aesthetic touch. Track lighting provides flexibility, allowing you to direct light toward specific areas. Sconces can be used to add accent lighting to highlight artwork or architectural details. Consider the color temperature of the bulbs you choose. Warm white light creates a cozy atmosphere, while cool white light is ideal for tasks. The combination of these types of lighting will optimize your kitchen design.
Choosing Kitchen Flooring
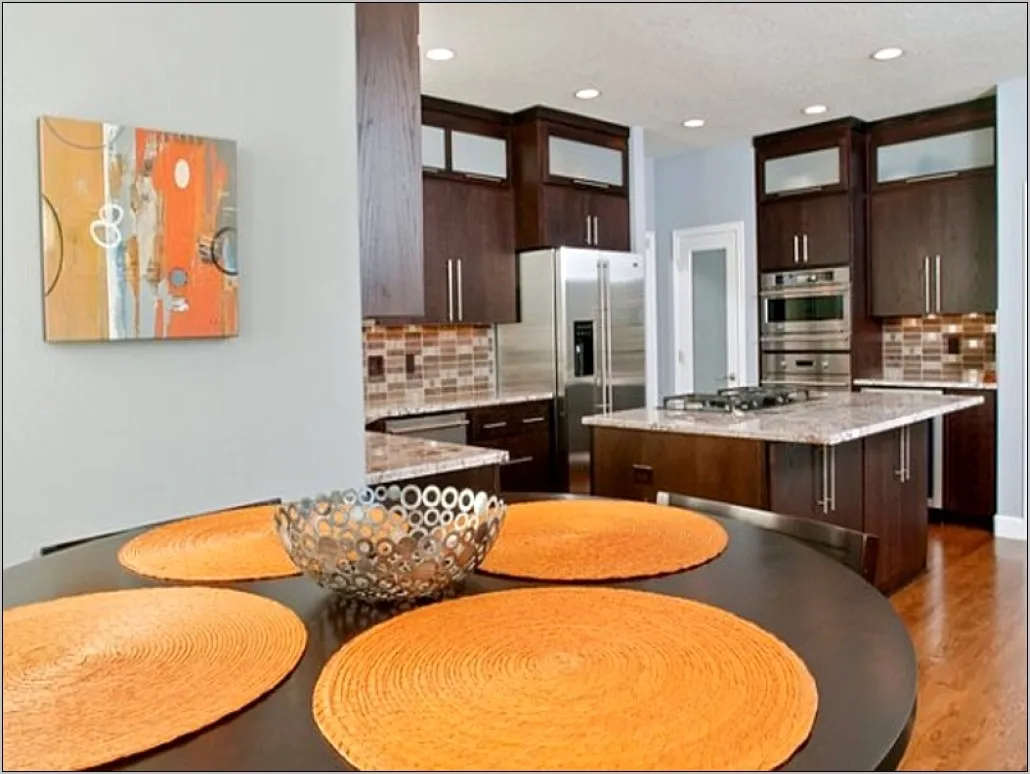
Choosing the right flooring is essential for the overall design of your long kitchen. Flooring should be durable, water-resistant, and stylish. Consider the style of your kitchen when selecting flooring. Choose a material that complements your decor. The layout of your kitchen impacts the flooring, so think about how the flooring will be installed. Consider the cost and maintenance of different flooring options. Common choices for kitchen flooring include tile, hardwood, laminate, vinyl, and concrete. Each material offers different benefits and drawbacks. Before choosing flooring, consider your budget, lifestyle, and aesthetic preferences. A well-chosen floor will combine functionality, beauty, and durability, enhancing the overall appeal of your long kitchen.
Durable Flooring Options
Kitchen floors must be durable, so the best flooring options can withstand heavy foot traffic and spills. Ceramic and porcelain tiles are very durable and easy to maintain. They are water-resistant and come in various colors and designs. Luxury vinyl tile (LVT) and luxury vinyl plank (LVP) are also durable. These materials offer the look of wood or stone, are water-resistant, and are relatively inexpensive. Concrete flooring is another durable choice. If sealed properly, it is water-resistant and can handle heavy use. Consider the materials’ hardness, resistance to scratches, and ability to withstand spills when selecting your floor. Choose a flooring material that can handle the demands of daily kitchen activity while maintaining its appearance over time. The key is selecting an option that fits your budget and the demands of your lifestyle.
Stylish Kitchen Flooring Ideas
There are multiple stylish flooring options for your kitchen. Tile can create a modern look. Choose large-format tiles with minimal grout lines to make the space feel larger. Hardwood flooring adds warmth and elegance to the kitchen. Choose a hardwood type that is water-resistant. Laminate flooring offers the look of hardwood at a lower cost. It is durable and comes in various designs. Vinyl flooring is a good choice. Vinyl planks or tiles are resistant to water, comfortable underfoot, and easy to maintain. Concrete floors offer a modern, industrial look. Consider adding decorative elements like patterns or textures. No matter the type you select, the right flooring choice will complement your kitchen design.
Storage and Organization
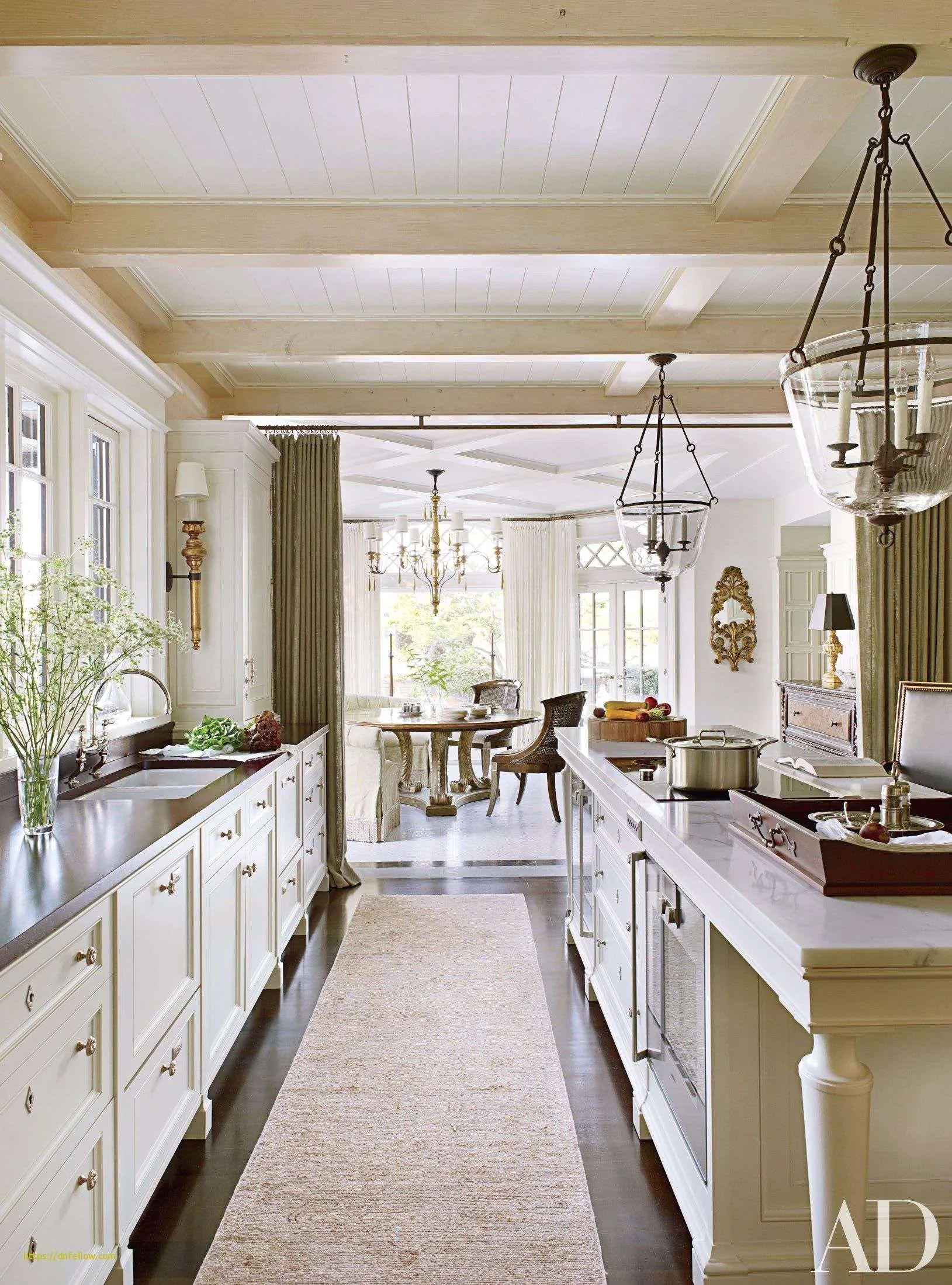
Storage and organization are crucial in long kitchens to maintain functionality and a clean, clutter-free environment. In a long kitchen, maximize every square inch. Plan for ample storage space during your layout planning. Install both upper and lower cabinets, and consider adding a pantry for dry goods and small appliances. Use pull-out shelves and drawer organizers for easy access to your items. Consider open shelving for items you use frequently. The organization improves the workflow. Create zones for different kitchen activities, such as food preparation, cooking, and cleaning. Keep the items needed for each task within that zone. Invest in organizing solutions like containers, baskets, and dividers. The key is to utilize space efficiently while making it easy to find and access your items. Effective storage and organization can transform your long kitchen into a place of efficiency and ease.
Maximizing Vertical Space
Maximizing vertical space is critical in a long kitchen. Utilize every available inch by installing cabinets that reach the ceiling. This offers extra storage and adds a polished look. Consider incorporating a tall pantry cabinet to store dry goods, appliances, and kitchen supplies. Use pull-out shelves within the pantry. Install open shelving above the countertops. This is ideal for storing frequently used items and adds visual interest. Add hooks to the walls or the underside of cabinets to hang pots, pans, and utensils. Install a pot rack over the island to increase storage. Use storage solutions that fit into your layout, like wall-mounted organizers or shelves. By maximizing vertical space, you create more storage without expanding the kitchen’s footprint.
Innovative Storage Solutions
Explore innovative storage solutions to optimize your long kitchen. Incorporate pull-out drawers and shelves in your base cabinets to improve accessibility. Use corner cabinets with lazy Susans or pull-out organizers to maximize space. Install vertical dividers in drawers to separate plates, utensils, and other items. Consider integrating a built-in spice rack or a knife block within a drawer. Use over-the-door organizers for cleaning supplies or pantry items. Install under-sink organizers to store cleaning products. Think about adding a pantry or a dedicated storage unit to organize dry goods and small appliances. Combining these creative and useful storage solutions makes your kitchen efficient and organized.
Adding Personal Touches to Your Long Kitchen
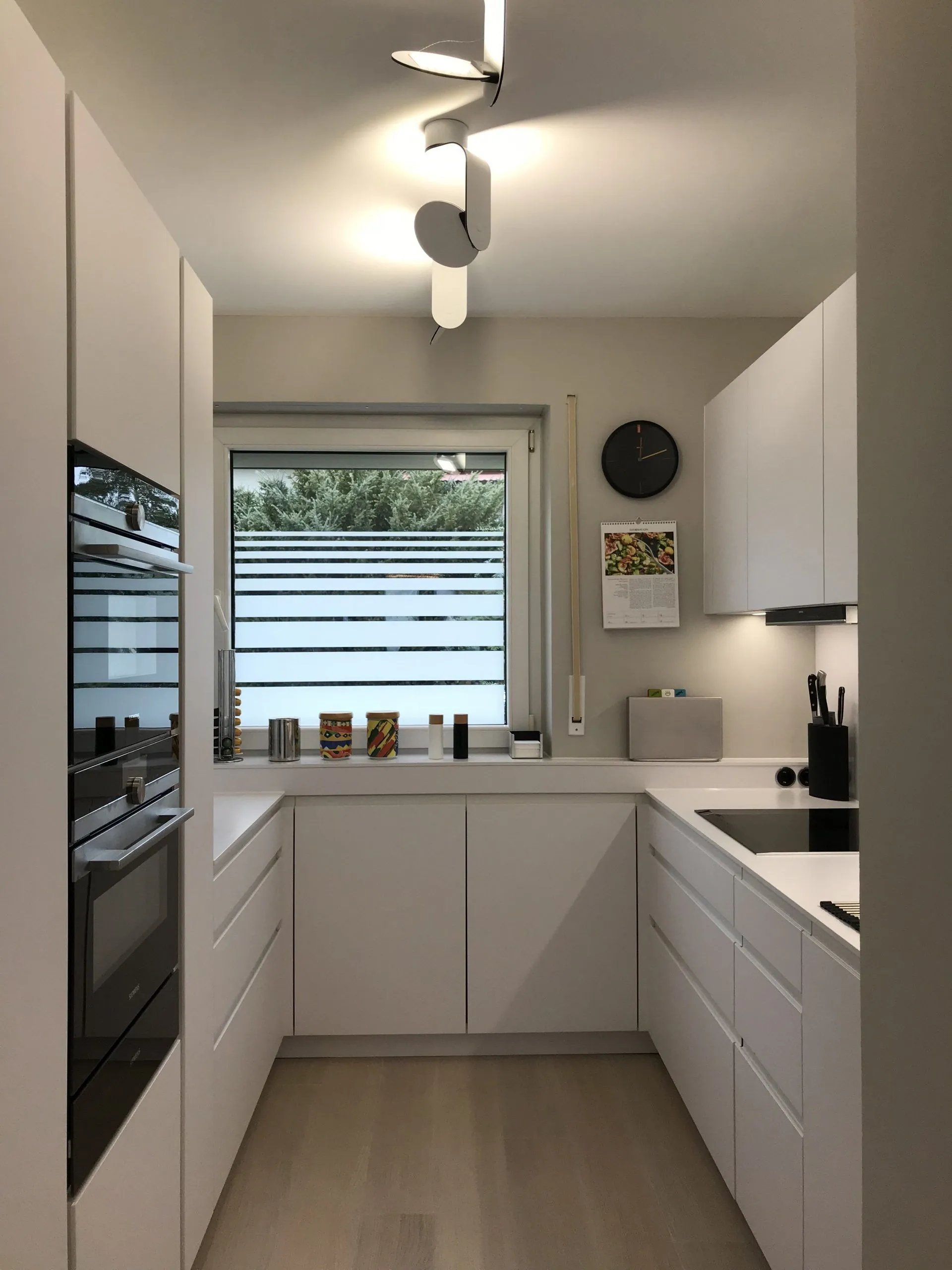
Personalizing your long kitchen makes it reflect your style. Select a color palette that fits your taste and complements the rest of your home. Add artwork, photographs, and decorative items. Choose a theme or style to guide your décor. Display items that reflect your interests. Incorporate textures like rugs, curtains, and kitchen textiles. This will add depth and warmth to the space. Use lighting to create a specific atmosphere, such as warm or cool lighting. Add open shelving to display cookbooks, dishes, or decorative items. Consider the details to give the space personality. These personal touches create a unique and inviting kitchen space.
Integrating Art and Decor
Integrating art and decor can create a welcoming and interesting atmosphere in your long kitchen. Display artwork that you love to make the space unique and personal. Choose prints, paintings, or photographs that fit your design style. Use decorative objects like vases, sculptures, or bowls. Place these items on countertops, open shelves, or the island to add visual interest. Display cookbooks or other items to add style and color. Add a backsplash to decorate your kitchen. Select a pattern or material that fits your overall style. Consider using curtains or window treatments to add texture and color to the kitchen. The right art and decor can turn your kitchen into a place of style and charm.
Accessorizing Your Kitchen
Accessorizing your kitchen is a way to add personality and style. Add accessories like kitchen textiles, such as dish towels, oven mitts, and pot holders. Choose colors, patterns, and textures that enhance your kitchen’s design. Add plants and flowers to add color and natural beauty. Place them on windowsills, countertops, or shelves. Use decorative bowls, trays, or canisters to organize and display items on the countertop. Use small appliances with an interesting design or color to add a pop of personality. Incorporate decorative lighting fixtures, like pendant lights or sconces, to add aesthetic appeal. Accessories will help make your kitchen feel warm and inviting.
